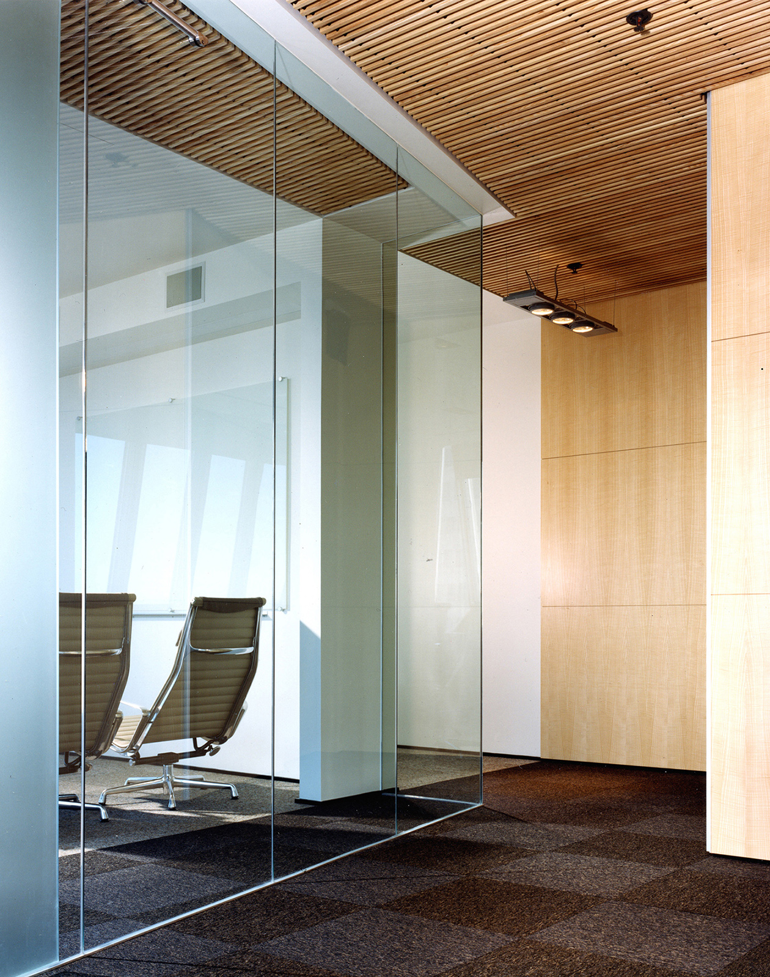
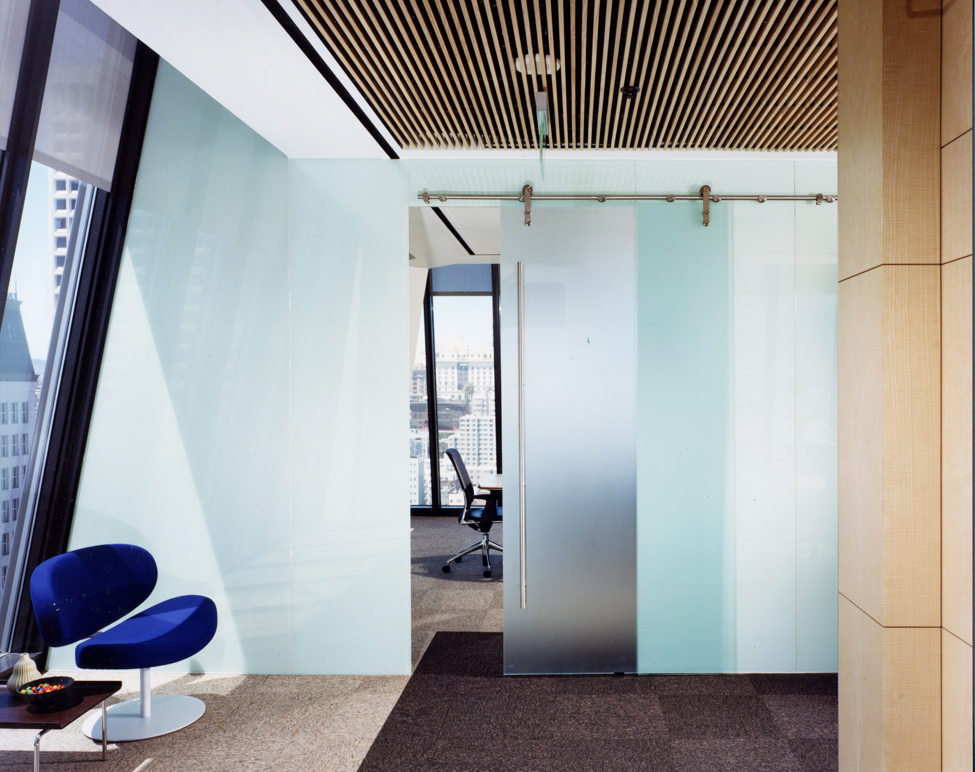
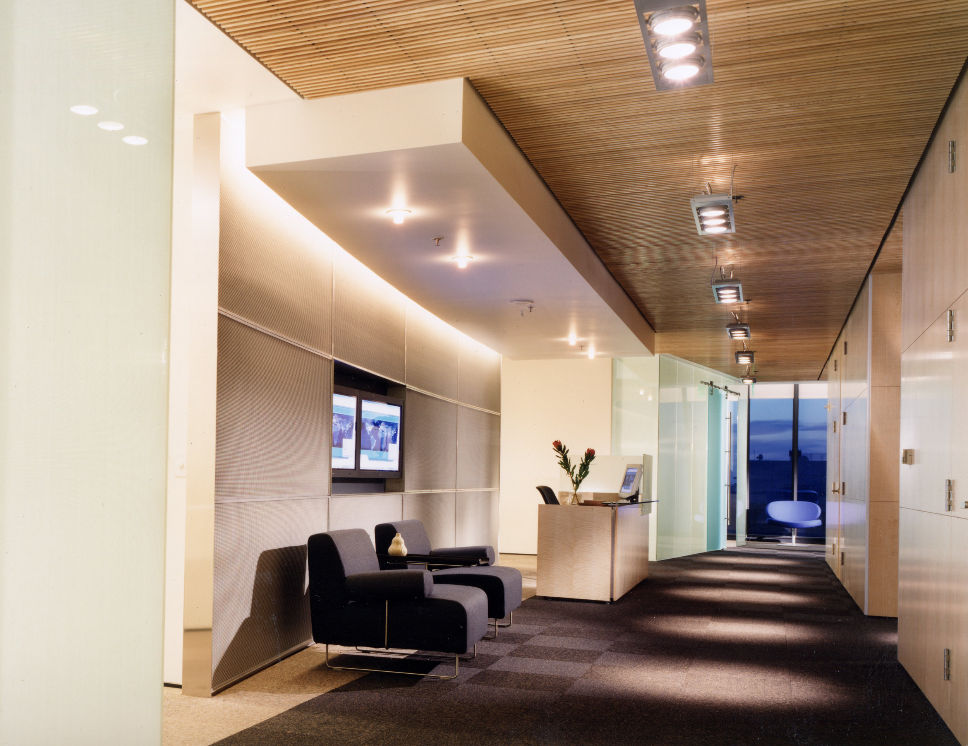
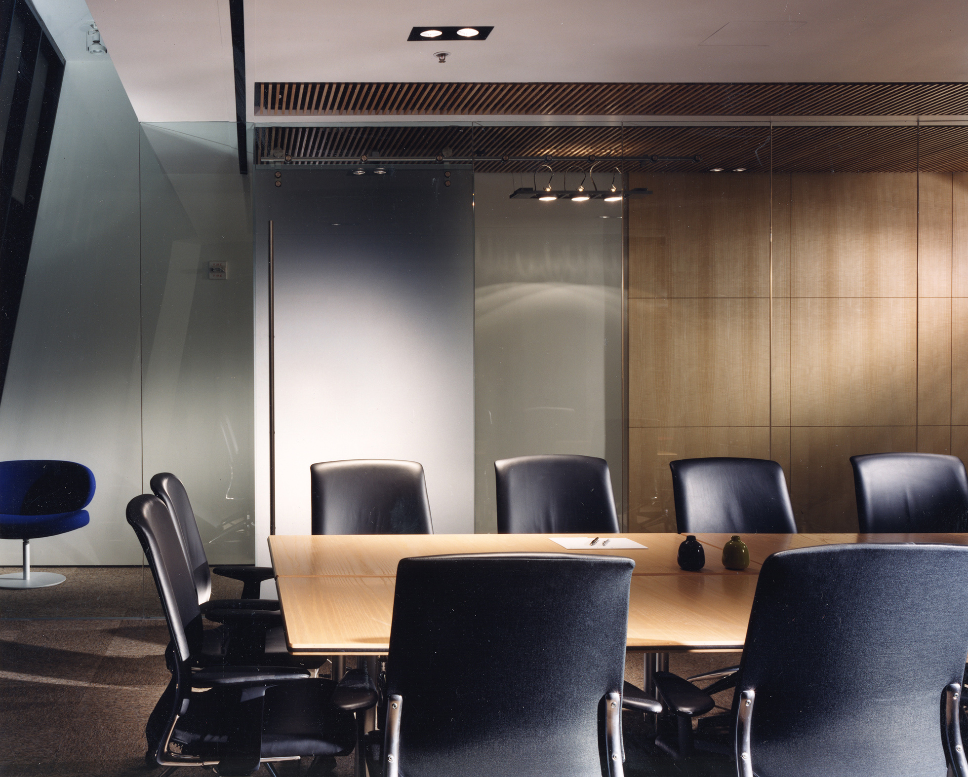
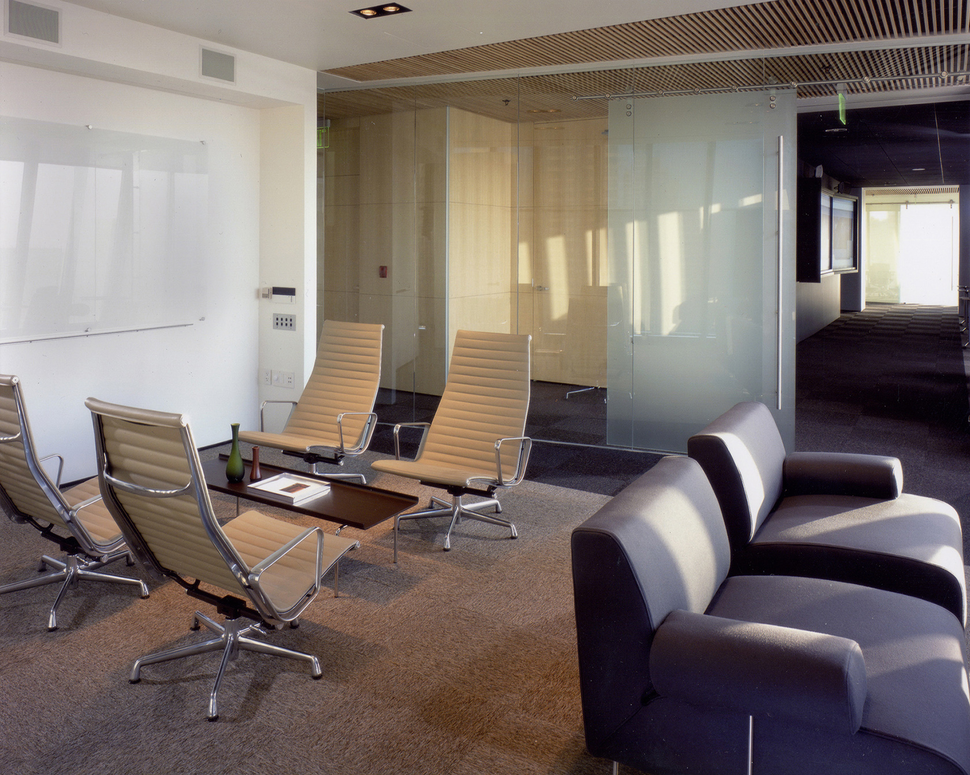
Exigen
San Francisco, California
This project is a 5500 sq ft. client presentation space for the business solutions company Exigen. With panoramic views of San Francisco, the use of glass walls allow views from the core through the multipurpose rooms located on the perimeter corners. Mecco shade material has been laminated between some of the glass panels to serve as a privacy filter, while allowing light into the core. Wooden slat ceilings allow access to the hidden mechanical equipment above, while providing warmth, and acoustic control.
The client required facilities that allowed two multi-media presentation spaces to operate simultaneously. The presentation spaces feature multiple projectors, banquette seating, and interactive substations. The four corners were utilized as conference, dining, and lounge areas. The reception area and a large catering kitchen are located between these rooms. Furnishings from Cappellini,
Briggs MacDonald, Design Director | Mancini Duffy San Francisco | Photography: Cesar Rubio
